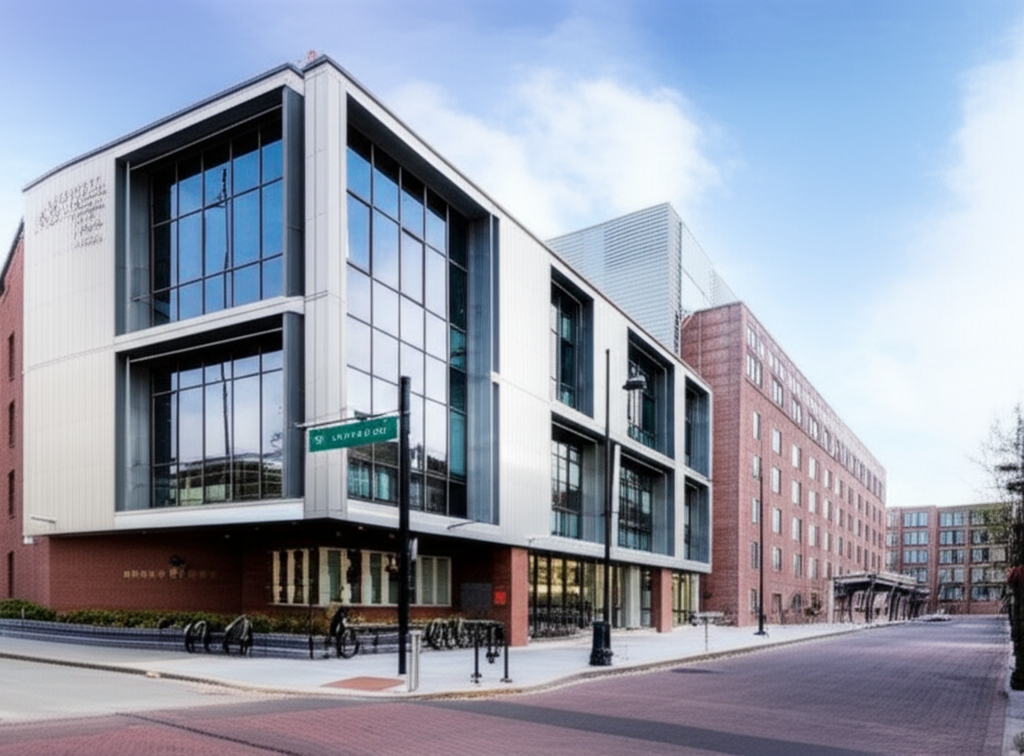
Modern Theatre Residence Hall
Located down the street from Boston Common and the Theatre District, Modern Theatre houses second-year students in Jack and Jill accommodations with private bathrooms.
Featured Dorm Rooms
Check out these beautifully decorated rooms from current and former residents.
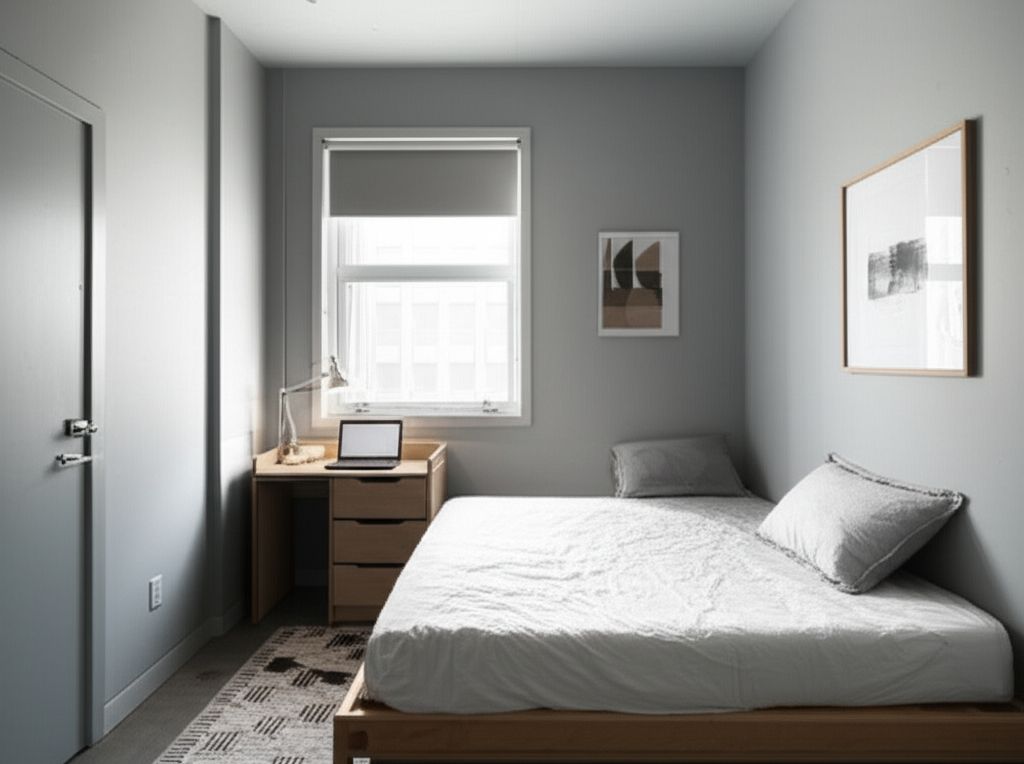
Cozy Minimalist Double
A clean, minimalist approach with smart storage solutions
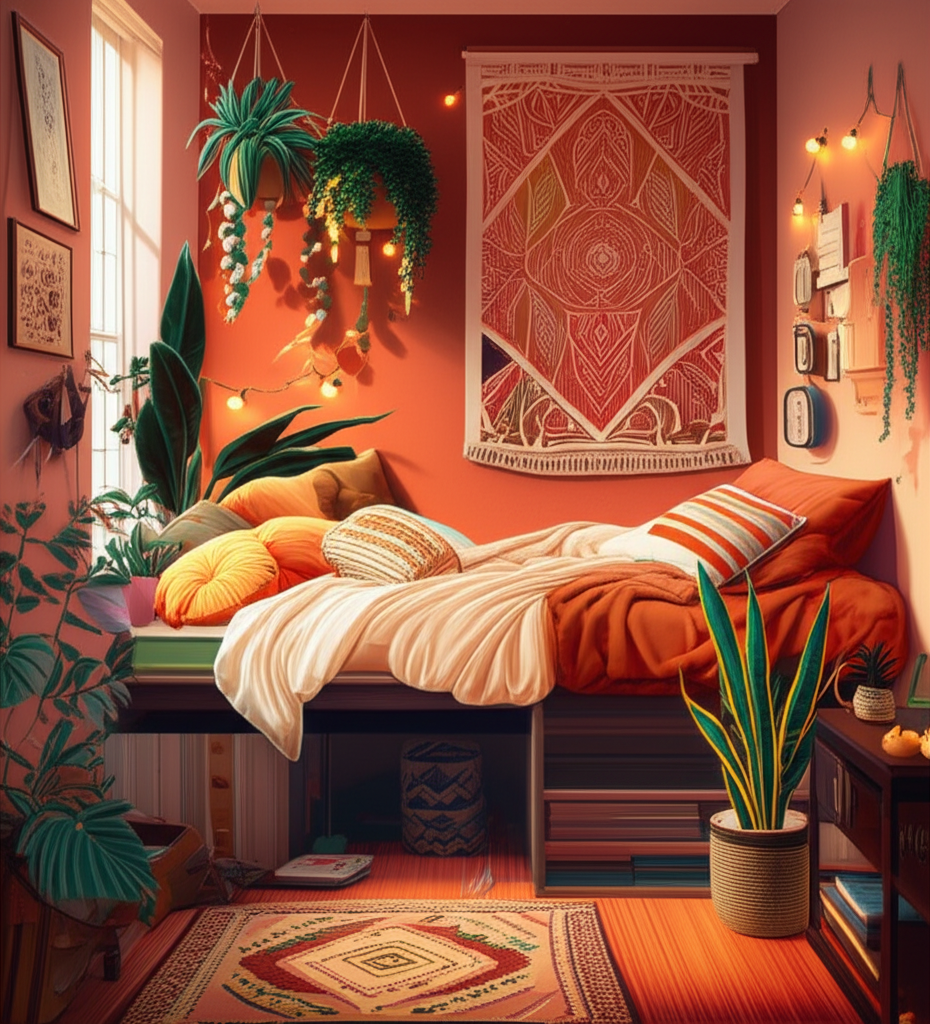
Boho Chic Triple
Warm colors and textures create a welcoming space for three
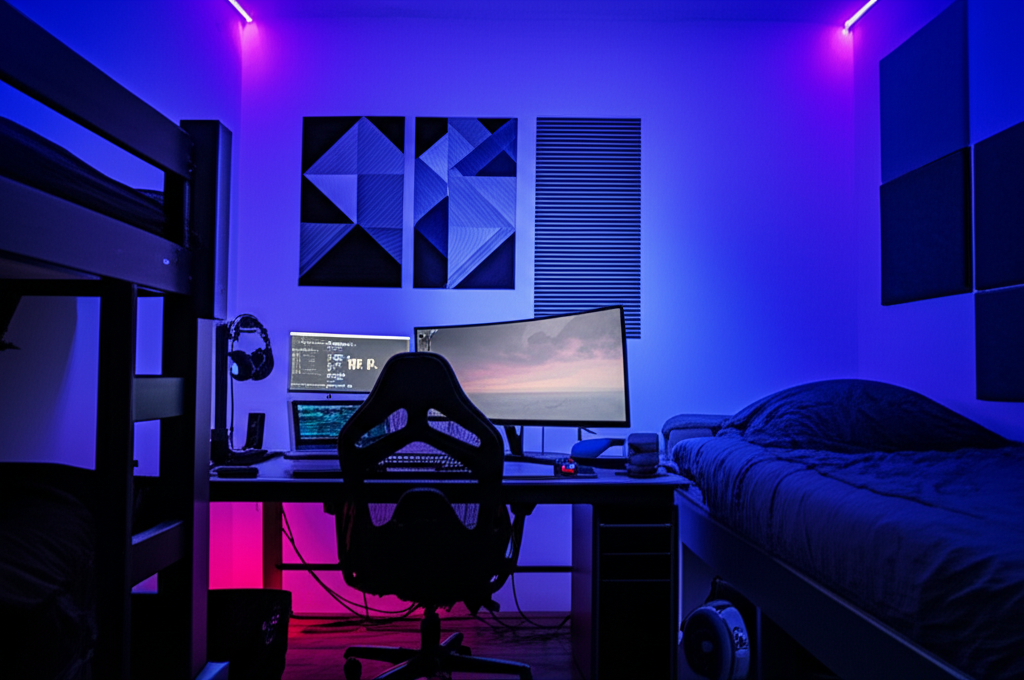
Want your room featured?
Share your decorated rooms with us and inspire future students!
Explore All Rooms
Browse through all the Jack and Jill rooms we've collected from Modern Theatre Residence Hall.
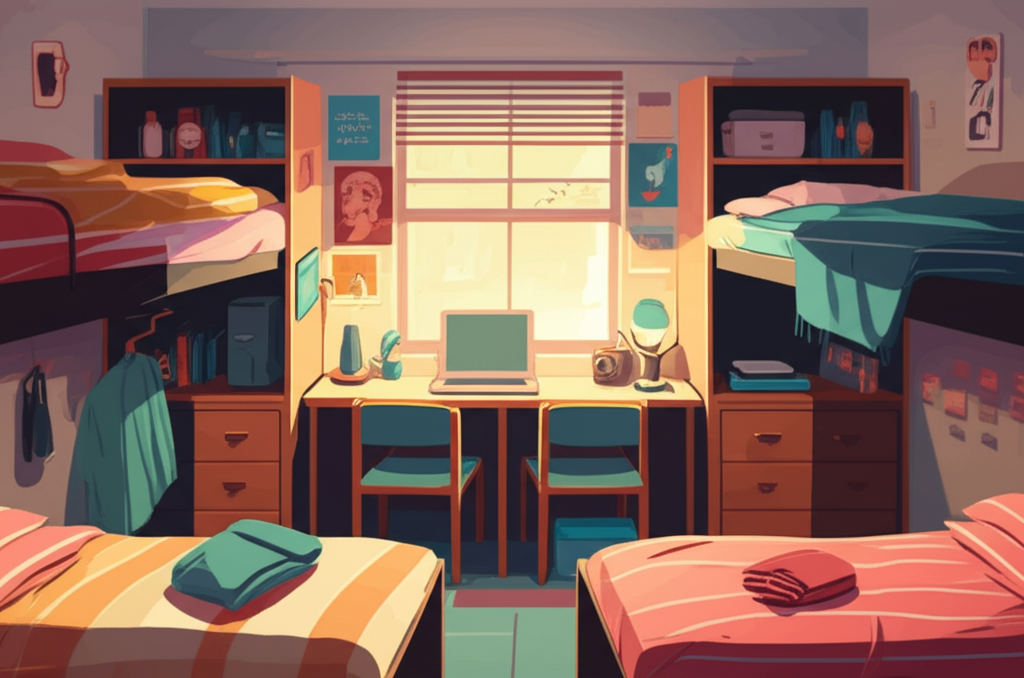
Room 201
Double Room
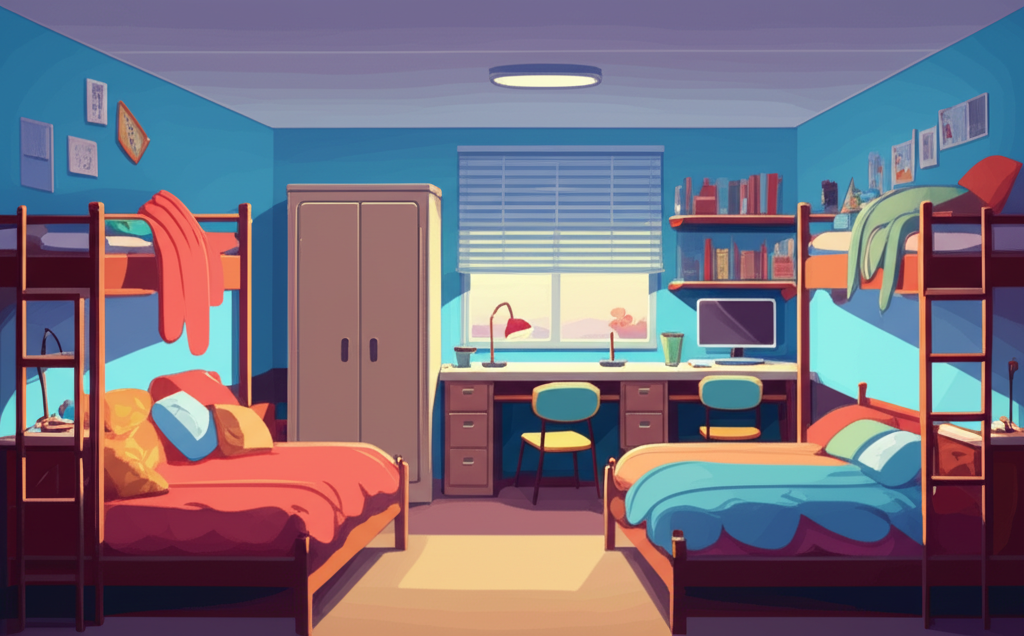
Room 203
Triple Room
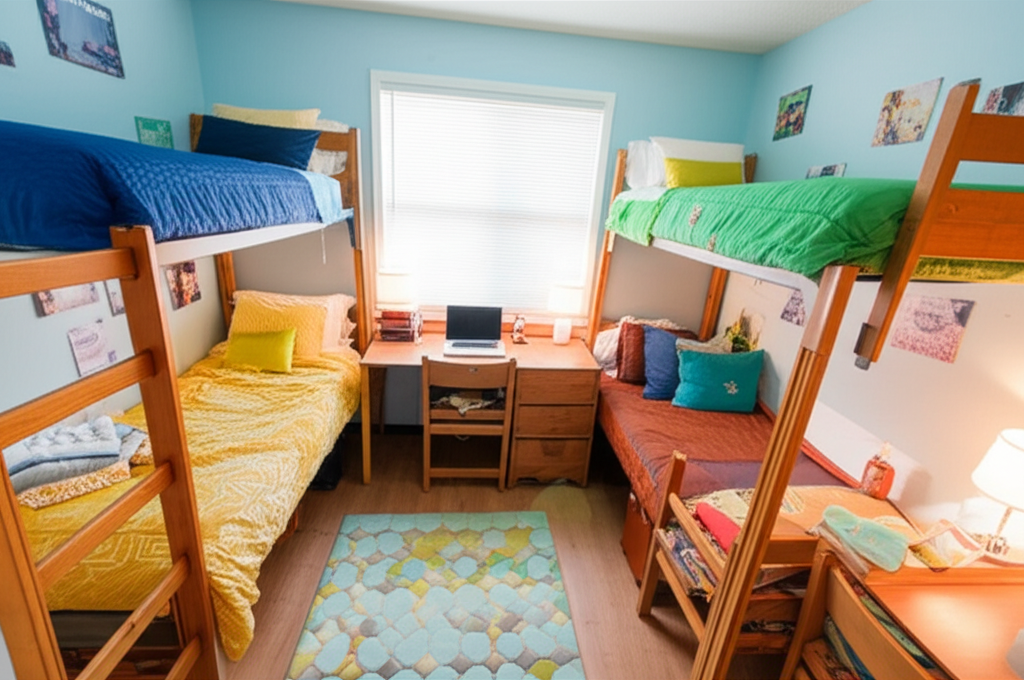
Room 205
Quad Room
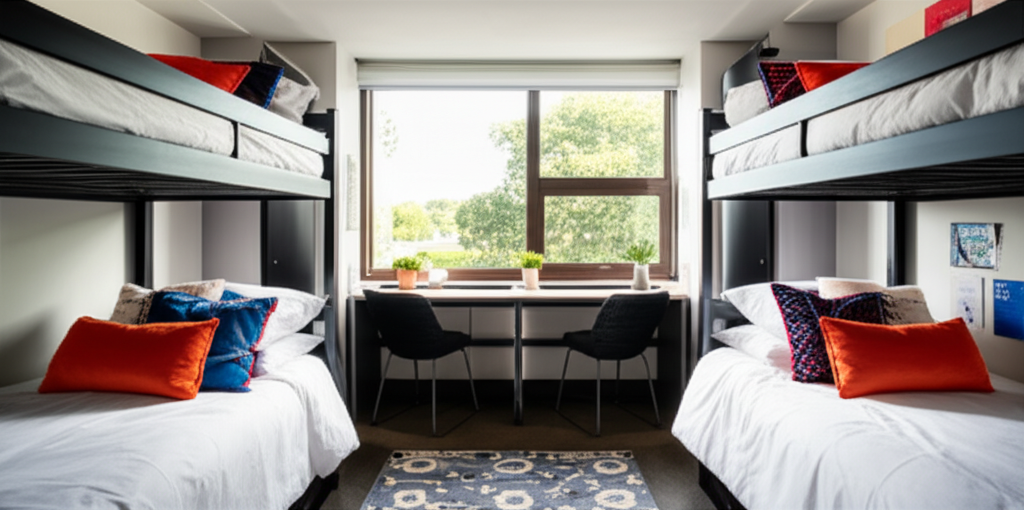
Room 301
Double Room
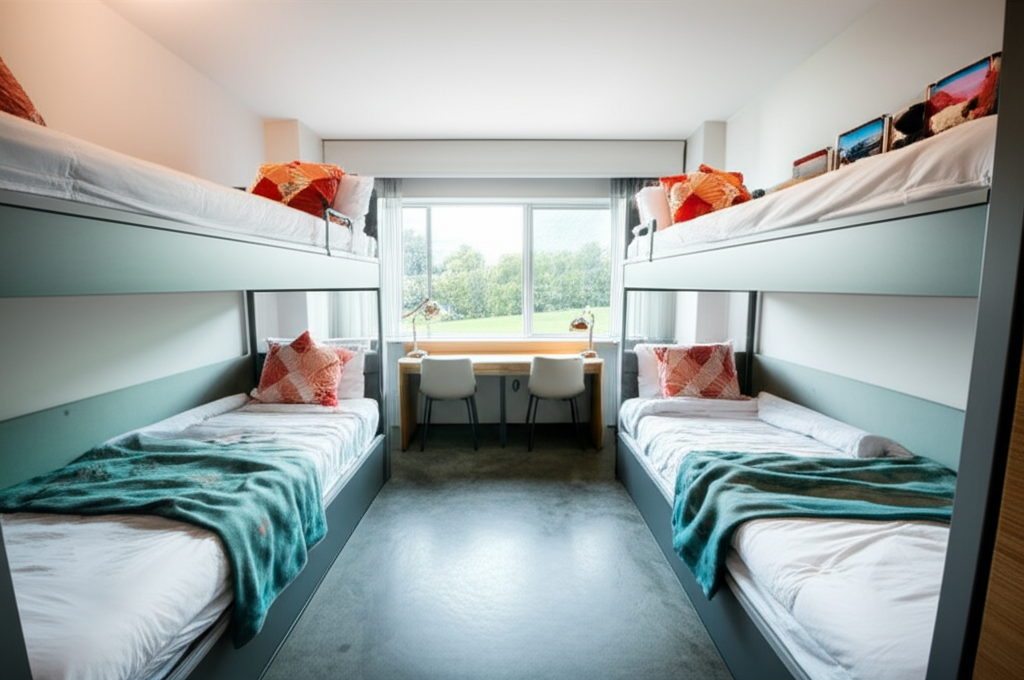
Room 305
Triple Room
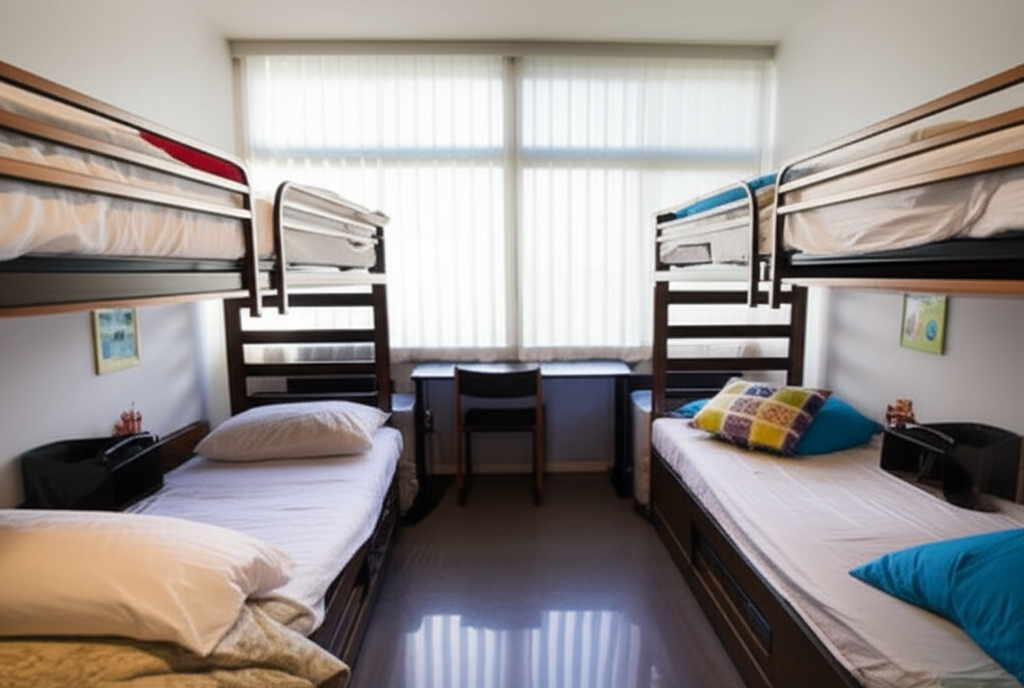
Room 401
Quad Room
Share Your Dorm Room
Help future students by sharing photos and details of your dorm room. Your contribution makes a difference!
Get to Know the Dorm
Explore the common spaces and amenities available to all residents of Modern Theatre.
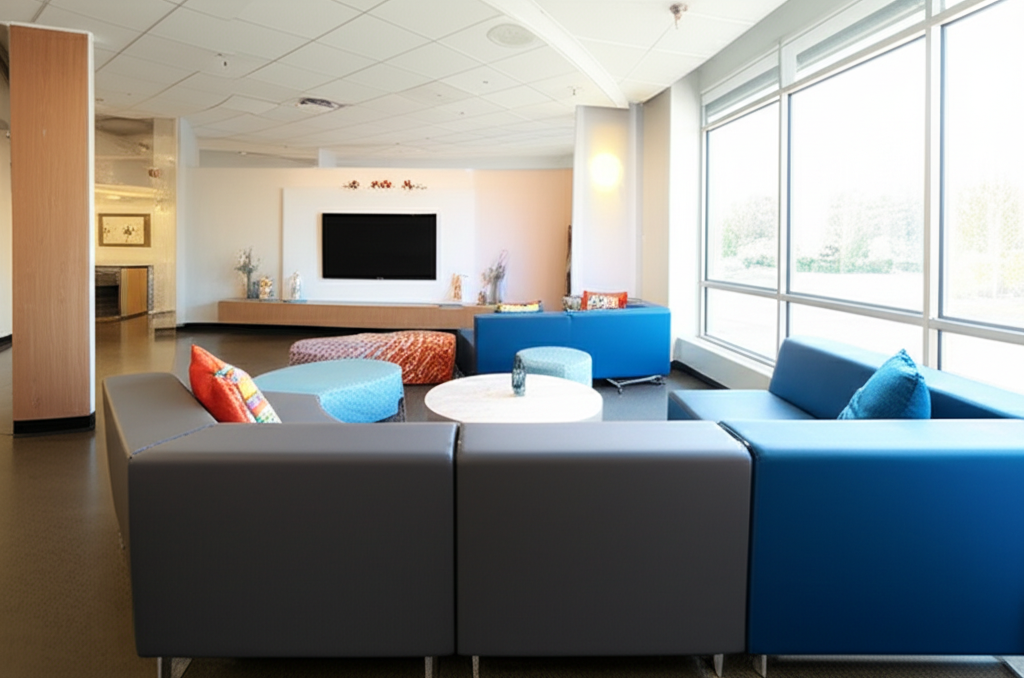
Main Lounge
Spacious lounge with TV, couches, and study tables
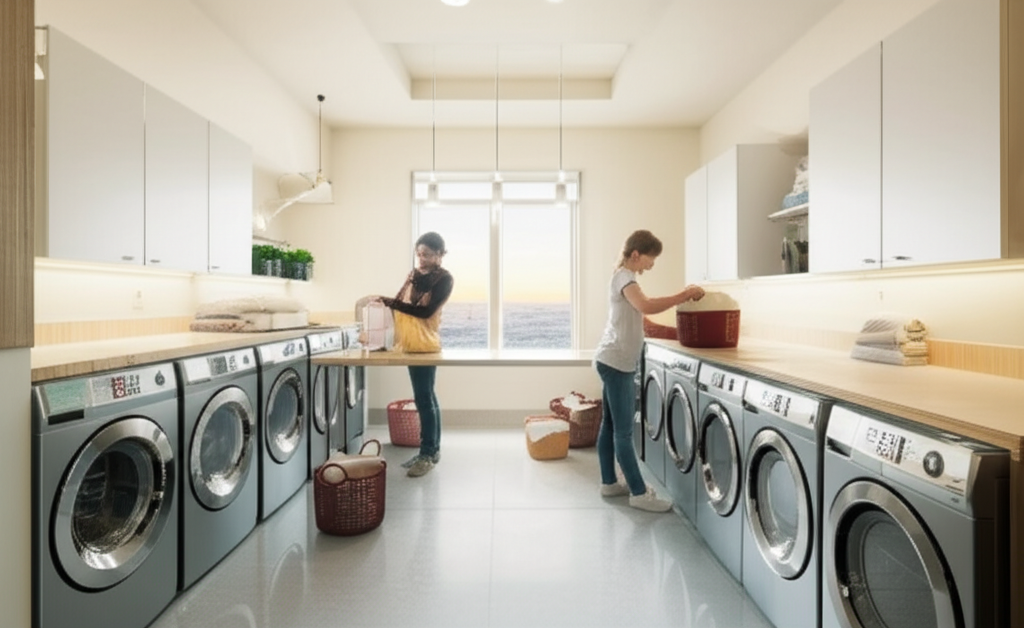
Laundry Room
24/7 access with 8 washers and 8 dryers
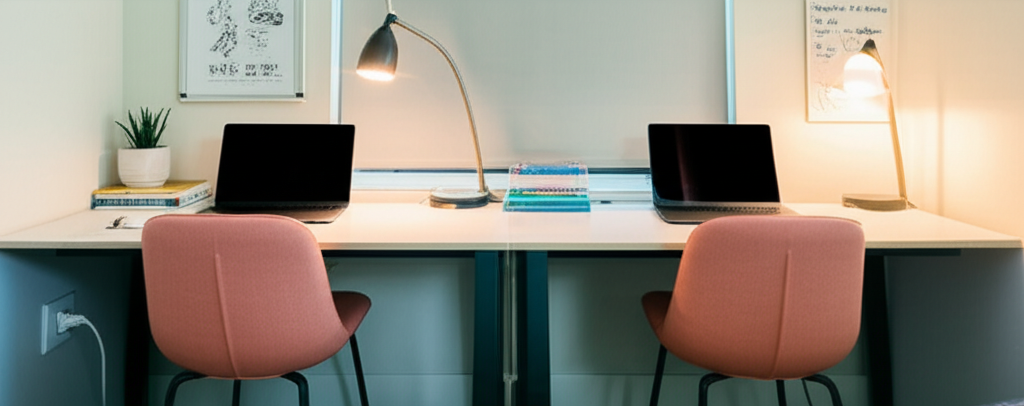
Study Room
Quiet study space with individual desks and group tables
Floor Layouts
Learn about the Jack and Jill room layouts and floor plans. Every other floor follows the same layout pattern.
Jack and Jill Layout
Jack and Jill rooms feature two separate living spaces connected by a shared bathroom. This arrangement provides privacy while fostering community between roommates.
- Private bathroom shared between two rooms
- Accommodates 2-6 students depending on room size
- Each room has individual temperature controls


Typical Floor Layout
Modern Theatre features an alternating floor layout pattern, with even-numbered floors mirroring odd-numbered floors. Each floor includes a mix of room types and common areas.
- Common lounge on every floor
- Study rooms on floors 2, 4, 6, and 8
- Laundry facilities on the ground floor
Help Future Students
Your photos and insights can help incoming students prepare for their new home. Share your experience today!
Share Your Dorm Room